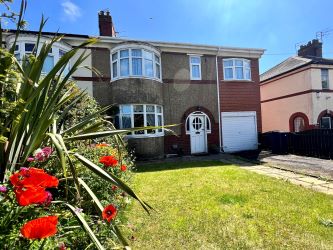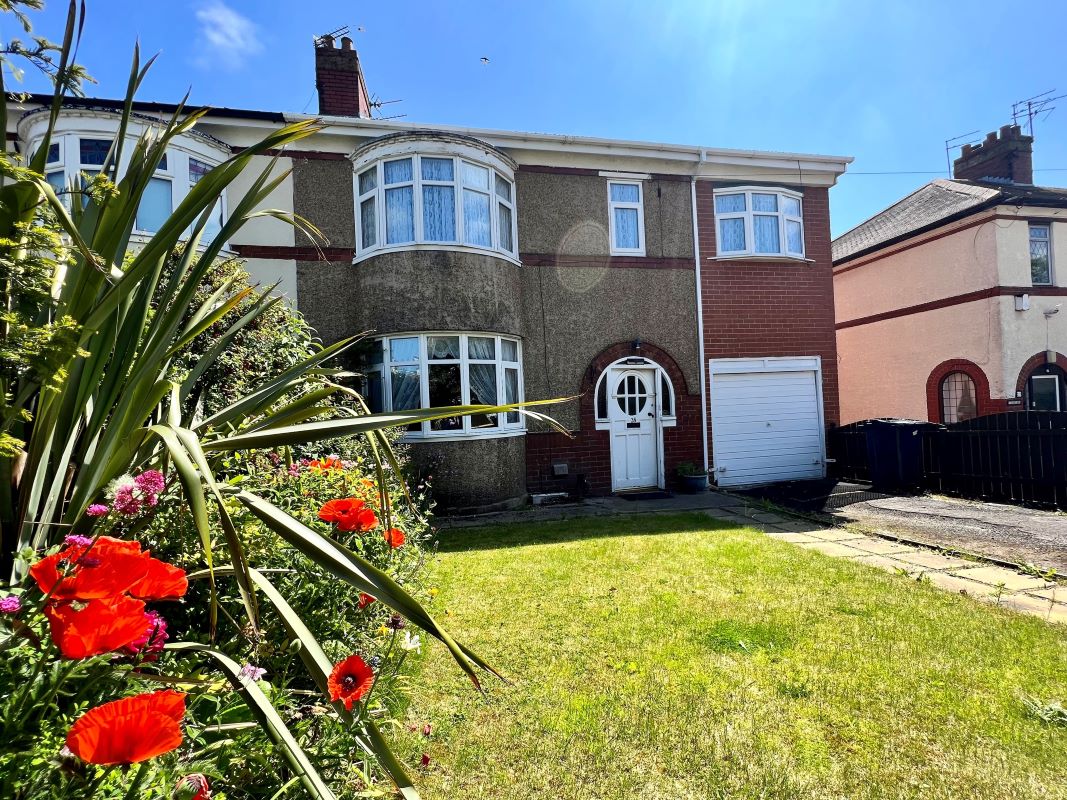















Full of charm and character, this semi-detached house on Cairnside St Chad's, Sunderland, is up for auction and presents a unique opportunity for potential homeowners. With an appealing guide price, this property's value is truly competitive within the local market. Boasting four generously sized bedrooms, it ensures plentiful space for growing families, couples, or professionals who desire extra space for guests or home offices.
The property is laid out spaciously over a generous plot with an expansive garden, providing an idyllic view and perfect for those with a fondness for outdoor space. The design of the property creates a real sense of grandeur with each room meticulously designed to enhance comfort and enjoyment. The house is entered on the ground floor which encourages a free-flowing and effortless transition between the downstairs rooms.
One bathroom sits within the property, beautifully presented and providing a tranquil area to freshen up. The traditional design complements the overall character of this home, featuring modern fixtures with a vintage feel, offering a timeless ambiance that will never go out of style. There is a spacious kitchen equipped with ample storage and workspace, perfect for those who find their zen in culinary experiments.
This semi-detached house shines with two reception rooms. It offers a more formal lounge for adult relaxation, and a family room where everyone, including children, can gather to enjoy the day. These rooms are spacious and inviting, offering the perfect setting for hosting friends and family or enjoying quiet nights in front of the television.
Overall, this Sunderland property is a delightful blend of character and practicality. It’s an excellent opportunity for those seeking a home that allows for personal versatility and offers a wealth of possibilities.
Full Details
Entrance
Timber door into:
Reception Hallway
Accessing ground and first floor
Sitting room 4.52m x 3.80m
Into a bay window with two side lights and tiled fireplace. Also with phone and cable tv points.
Dining / sun room (L shaped) 5.19m to 3.43m x 7.34m to 2.18m
A large room with full width windows and glazed patio doors overlooking the rear gardens. An ideal space for formal dining and garden room use. With two wall mounted lights, storage cupboard and electric fire.
Breakfast kitchen 4.78m x 3.34m
Fitted with a comprehensive range of units to wall and base with laminate work surfaces over, including a breakfast bar, sink and five ring electric hob with hood over. Other benefits include part wall tiling , floor tiling, split level oven and grill, side window and door into a rear lobby .
Utility
Accessed via the rear lobby with further fitted units and plumbing for appliances. A UPVC rear door leads to the rear gardens.
Separate Toilet
With low level toilet and sink with vanity storage. Floor tiling and a side window is also included.
First Floor Landing
Leading to first floor accommodation.
Bedroom One (front) 4.67m x 3.10m
Into a bay window, an excellent double bedroom with fitted wardrobes.
Bedroom Two (front) 4.91m x 2.61m
Into a bay window, an excellent double bedroom with secondary window and laminate flooring.
Bedroom Three (rear) 3.78m x 3.41m
An excellent double bedroom with fitted wardrobes.
Bedroom Four (rear) 5.41m x 2.54m
An excellent double bedroom with fitted wardrobes.
Bathroom/ toilet:
Fitted with a corner air bath with shower and screen over. Other benefits include floor and wall tiling, vanity hand basin and ladder radiator.
Garage
Integrated to the house a well proportioned single garage with up and over door access.
Gardens
To the front of the house is an attractive lawn with mature borders and single driveway.
To the rear of the property and large mature lawned gardens with super sitting areas and greenhouse to rear. A lovely space for the family enjoyment of summer sunshine.
D
* Generally speaking Guide Prices are provided as an indication of each seller's minimum expectation, i.e. 'The Reserve'. They are not necessarily figures which a property will sell for and may change at any time prior to the auction. Virtually every property will be offered subject to a Reserve (a figure below which the Auctioneer cannot sell the property during the auction) which we expect will be set within the Guide Range or no more than 10% above a single figure Guide.
By setting a proxy bid, the system will automatically bid on your behalf to maintain your position as the highest bidder, up to your proxy bid amount. If you are outbid, you will be notified via email so you can opt to increase your bid if you so choose.
If two of more users place identical bids, the bid that was placed first takes precedence, and this includes proxy bids.
Another bidder placed an automatic proxy bid greater or equal to the bid you have just placed. You will need to bid again to stand a chance of winning.